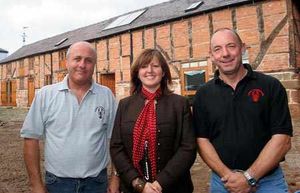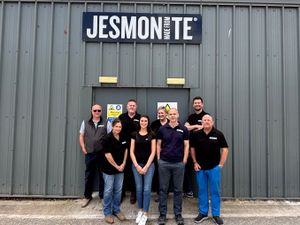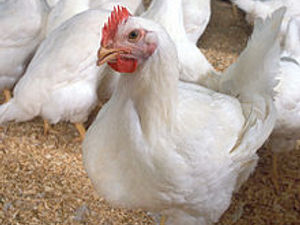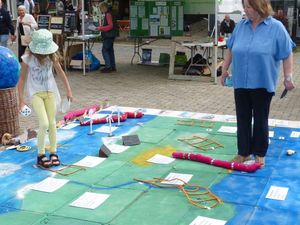Barn conversion's remarkable ratings
You can expect many things from barn conversions, such as character, space and beams, but you'd never expect them to be energy efficient. Or would you? Cathy Stanworth explores.

You can expect many things from barn conversions, such as character, space and beams, but you'd never expect them to be energy efficient, writes Cathy Stanworth.
Yet this is just what a small independent Shropshire developer and barn conversion specialist has incredibly been able to do.
Lobster Developments of Telford have just unveiled a massive four bedroom barn conversion near West Felton, Oswestry which has managed to achieve remarkably high performance ratings. nextpage
It's has gained a B for energy efficiency and B for its environmental impact.
In laymen's terms this means that Unit 1, Eardiston House Barns will be really efficient to run and release much lower levels of emissions into the environment.
And the really amazing thing about this is that this is a huge property, covering 3,600 square feet gross internal area.
The girth of the building is 100 metres, when a modern four bedroomed house would be 40 metres.
And then add to this the fact that the barn is also Grade II listed (dating from 1750) and so alterations had to be very carefully designed and built.nextpage
The property is stunning and beautifully designed with three separate wooden staircases from three separate entrance doors to independent bedroom areas (all with Heritage en suite bathroom/shower rooms), which could be ideal for family sharing, and two downstairs cloakrooms.
The reason why there are two downstairs toilets is because this home is so big that if you need the loo fast you might not get there in time!nextpage
You also get a fantastic big new kitchen (there's a choice of designs to choose from) with granite worktops, and a dining room big enough to play football in, a large lounge, family room/large study, a front courtyard with original sandstone walls (with parking for six cars) and a garden area.
Unit 1 has just been unveiled to the public. It is now being sold through Barbers of Wellington and Morris, Marshall & Poole of Shrewsbury for £575,000.
Two more barn conversions are set to complete the development.nextpage
So just how have Lobster Developments been able to make this home so energy efficient?
Well, they've used solar panels to heat the water and special insulation materials, including multi layer foil insulation created by technology first used in the Space Shuttle programme.
Lobster Development director Paul Simmons said: "This is a very economical-to-run house for the size, and to have an energy B rating for a house this large and old, I would say is exceptional."
Paul said that he and his fellow director Martin Leedham, realised that making the barns as energy efficient as possible was a priority when working on them.
He said: "We thought it was important, especially with what has been happening over the last 12 months on electricity and gas prices."nextpage
The solar panels will give the new owners free hot water between May and September and, over the year, provide 70 per cent of the total amount of hot water used.
Paul said: "We looked at everything from ground source heat pumps to air source heat pumps, but solar panels are something I can sell."
The solar panels run on a separate system to the traditional central heating installed. Heated towel rails in the bathrooms are also run on a separate system.
Paul and Martin had gone off under-floor heating systems as they are not instant and, coupled with sunlight streaming through the windows, can result in rooms becoming "baking hot".nextpage
The walls, floating floors and roofs have been specially insulated and the windows are all double-glazed. The high-tech multi layer foil insulation is under the roof rafters and all the joists are new.
The foundations were thickened and new walls with thermal blocks were built inside the original framework of the barns.
The barn also has specially-made large doors and a window which mirror the space occupied by original stall doorways.
All the doors, window frames and staircases are made out of solid Idigbo wood from Africa and a contemporary floor-to-ceiling glazed entrance hall was added to the front of the barn to accommodate an original stone staircase that the local planners wanted to be kept.
As well as around 100 stainless steel sockets and a TV point in every room, the barn has a centralised vacuuming system, as its new owner could get pretty tired lugging a traditional vacuum around, explained Paul.nextpage
The barns used to house livestock belonging to the owner of the farmhouse and land, which has now been sold off.
They are sandstone barns with the top half being timber with a brick infill. The brick infills were painted white but Paul and Martin decided to strip them back to the brick, after being advised by a specialist. They were in good condition and all the beams have been sandblasted and treated.
Andrea Shotbolt, head of Barbers New Homes Division said: "The barn has lots of character and I'm quite hopeful we're going to get a lot of interest. We are offering things like part exchange if the buyers' home matches the criteria and for a cash purchase the developer would pay the stamp duty."
Paul said: "For the price per square foot it's a cheap house, it's just getting people through the door."
Further details from Barbers of Wellington on (01952) 221200 or Morris Marshall & Poole of Shrewsbury on (01743) 247755.




