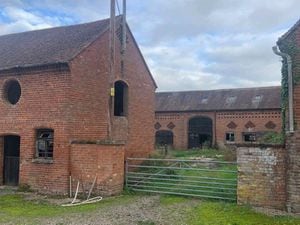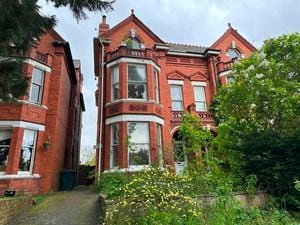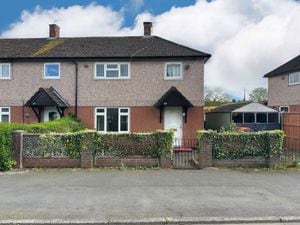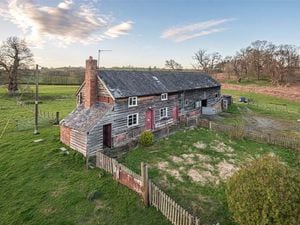Further plans for historic buildings on Newport's high street revealed
Plans have been submitted to transform a Grade-II listed property on Newport high street into two new homes and a shop.
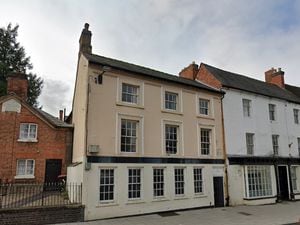
The Old Post Office, at 117 High Street, forms part of a cluster of Grade-II listed buildings that were previously part of the neighbouring Haberdashers' Adams School.
The neighbouring property, 119 to 121 Picken House, was granted full planning permission in September to be turned into four dwellings and a ground-floor commercial unit, with new vehicular access to the rear courtyard.
Now, the developers hope that the application to transform 117 into two additional homes and a commercial unit will also be given the green light.
The design and access statement reports the existing ground floor spaces of 117 were previously used by the school for a combination of classroom, storage and administration purposes. The second-floor space provided faculty accommodation.
The latest plan would see the property turned into two, three-storey homes, one with four bedrooms and one with three.
The site does not currently have any parking spaces, and the plans do not look to introduce additional parking to the site. Proposed vehicular access under the plans for Picken House would provide maintenance access to the rear courtyard.
According to applicant Nathan Mahn of Beaumaris Road Ltd., and agents Base Architecture & Design, the project will provide "an improved appearance to the existing historic fabric, aligning it with the adjacent heritage assets within the existing street scene".
Plans and the application are available to view online on the council's planning portal using reference number TWC/2023/0935 at: secure.telford.gov.uk/planning/home.aspx


