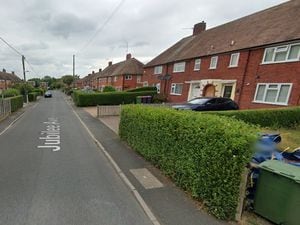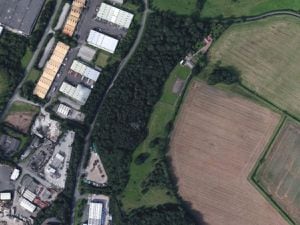Housing extension to aid living of disabled Telford resident refused by planning inspector
Proposals to extend a Telford property and aid the living of its disabled occupant have been refused on appeal by a planning inspector.

Applicant Paul Smith wanted to ‘enhance’ the Jubilee Avenue property in Donnington and make it fully accessible to wheelchair users.
Plans submitted to Telford & Wrekin Council were for a single-storey side and rear extension to the property and the building of a garden room.
The extension would have allowed flat access to the home and the former lounge would have been converted into a downstairs bedroom with shower room and accessible toilet.
The proposed garden room would have included a gymnasium, physio room, home office and toilet.
“The original property and the new building will be rendered so that the extension will be indistinguishable from the current property, once complete,” said the applicant in his design and access statement.
Occupational health advisor Jenna Ralphs supported the application. She said: “The size and layout of the entire project have been meticulously planned to meet the complex and unique needs of the disabled individual residing in the property.
“It is my professional assessment that reducing the size of the extension would make it unusable and significantly impact the quality of life and well-being of the disabled resident.”
Mrs Ralphs’ was one of six letters of support for the application and no objections were raised – including from Donnington & Muxton Parish Council.
However, a planning officer for Telford & Wrekin Council said that existing house footprint is 41 square metres, while the extension is 65.2m2 – resulting in an increase of 159 per cent.
They stated that the extension and outbuilding would ‘detract’ from the appearance of the original property and would ‘constitute a significant overdevelopment of the site’.
“The extension is considered to have an overbearing impact on the residential amenity of the neighbouring property,” added the planning officer.
“In addition, the high level windows in the side elevation create a perceived perception of overlooking.”
The council fully refused the plans in October, resulting in the applicant appealing against their decision.
A government planning inspector considered the appeal and said that the ‘large’ garden room would ‘largely fill’ the width of the plot.
“Both proposed additions would have footprints considerably greater than that of the existing dwelling,” planning inspector Nigel McGurk concluded.
“Taken together, I find that the proposed additions would be of such a scale as to visually overwhelm the appearance of the rear garden and unduly dominate an otherwise predominantly green and spacious area.”
Mr McGurk added that the extension’s flat roof would be an ‘incongruous feature’ due to the absence of similar flat-roofed buildings in the surrounding area.
“I find that the proposed development would unduly dominate its surroundings and detract significantly from the uniform, green and spacious qualities of the area,” concluded the planning inspector.
“The appellant, in support of the proposal, draws attention to the circumstances relating to an occupier of the appeal property and further support for the proposal has been provided by an occupational health advisor.
“I acknowledge and I am sympathetic to the circumstances identified and, in this regard, I am mindful that the proposed development would result in notable benefits in respect of meeting specific needs.
“However, whilst this is something that weighs in support of the proposal, it does not outweigh the significant harm to local character identified above.”





