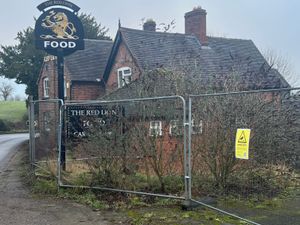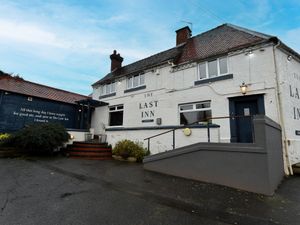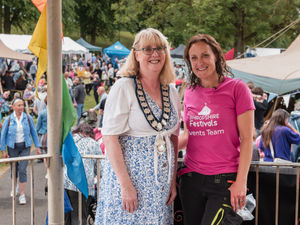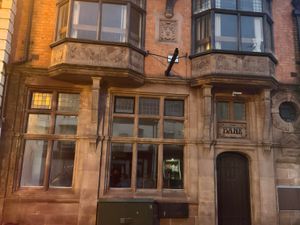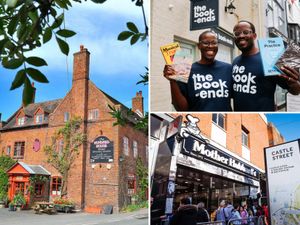Historic Ludlow pub's plan to replace roof terrace with guest rooms backed for approval
One of the county's most well-known historic pubs is set to replace a roof terrace with two extra guest bedrooms.
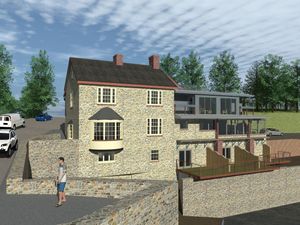
The Grade II listed Charlton Arms, which sits next to the landmark Ludford Bridge in Ludlow, had asked Shropshire Council for permission to carry out the work – as well as listed building consent.
The terrace overlooks the Teme river, but the business said that it had been under-used, and was also leading to issues with water penetration into the structure of the building.
A decision on the proposal, which is recommended for approval by Shropshire Council planning officer Sara Jones, will be taken at the authority's Southern Planning Committee on Tuesday.
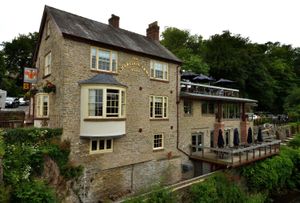
A statement submitted with the application outlined how the move followed changes in what customers are looking for.
It said: "This proposal reflects the changing customer demands of the hospitality industry in Ludlow. With the closure of some long-established hotels/guest houses in the town the demand for letting bedrooms exceeds that available within the current configuration of the Charlton Arms."
The scheme proposes the construction of two additional bedrooms over the existing terrace and associated seating area, creating a weatherproof enclosure.
The proposal would also lead to the existing bedroom above having improved access onto the second-floor balcony.
Ludford Parish Council (LPC), Ludlow Town Council and Ludlow Civic Society (LCS) have raised objections about the proposal.
LPC said said the appearance of the listed building will be "changed and lost forever", while LCS 'feels strongly that the project is overdeveloped and overwhelms the original building'.
In her report for the committee Ms Jones says she does not believe the changes would impact on the character of the area and recommends the plan is approved.
She said: "The building was significantly extended to the rear in 2005. The works proposed as part of this application take the form of tiered additions to the first and second floor of the existing modern extension at the rear of the Charlton Arms.
"The scale and nature of the existing extensions forms a tiered addition in stone and glazing to the rear of the property which is clearly seen as a modern addition whilst respecting materials and finishes of the existing.
"The area which relates to the current proposal is already in use as a balcony seating area with balustrading and associated furniture and paraphernalia.
"The proposed extensions seek to enclose this area and create a tiered level above with a traditional gabled form to second floor.
"Whilst the built form will increase over first and second floor the overall massing is considered to sit well within the existing envelope and footprint of the modern additions and will generally be read against existing built form.
"The extensions do not project further than the existing footprint, the overhang having now been reduced and will be of recessive materials to provide subservience in that regard. Balustrading to second floor will be glazed to minimise the visual appearance and bulk of development at this level."
The report added: "Taking into account the existing built form on site, the nature of which already obscures the rear elevation, the proposed additions are not considered to create any further unduly harmful impact upon the character and form of the listed building or its setting and will generally be read against existing built form and in association with existing modern extensions.
"The nature of views from within the Ludlow Conservation Area and Ludford Bridge are such that the existing extension provides a visual bulk to the rear of the public house which is seen as a modern and separate addition, the proposed extensions will sit within this footprint envelope and against existing built from, therefore the proposed extensions will not obscure any main views through the conservation area or within the setting of Ludford Bridge."

