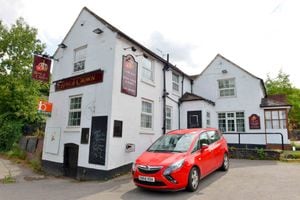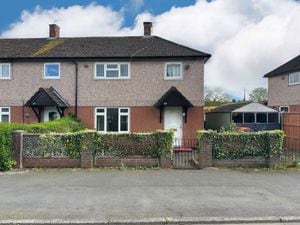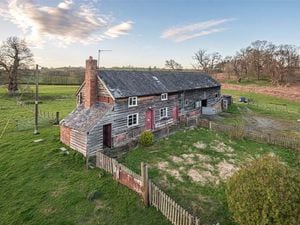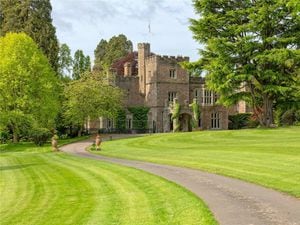Former Telford pub could be demolished for apartments
Developers want permission to demolish a former pub and build apartments in its place.

The proposal, which has been submitted to Telford & Wrekin Council, centres on the former Rose & Crown on Sunnyside Road in Ketley Bank.
A submission provided by planning consultants Stephen Locke Associates on behalf of Ollie Stapleton, outlines a proposal for eight apartments in place of the pub.
It comes after planning permission had previously been granted for three homes on the old car park of the site – with work already under way.
A statement from the Stephen Locke Associates said: "This new scheme provides an ideal solution for the former pub site to provide new residential homes within the built up area of Telford.
"The existing pub building is old and not built to modern standards. A previous planning approval has been given to develop housing on the former pub car park and this work is now underway."
Planning permission has previously been given to change the use of the pub to a residential dwelling, but the planning report states: "The intention under the new scheme is to provide smaller apartments to supply more affordable units and also to improve this existing access to serve the proposed development."
It adds: "The development of eight modest apartments will result in the regeneration of an under-utilised area of land and property which will have no detriment to the existing surrounding land-uses. The site can deliver energy-efficient, quality homes within a landscaped setting, fully in keeping with the existing character of the locality."
The application explains that the initial plan for a three storey building has been changed and says that the developer wants to keep some of the features of the former pub, such as the red brickwork.
It states: "The design of the scheme has been amended to follow pre-application advice from Telford & Wrekin Council planners. The footprint of the new apartment building generally follows the footprint of the former public house. Previously a three storey design was submitted.
"The height of the building has now been reduced with two of the apartments located in the roof space with natural light provided via rooflights.
"The revised design has been amended to pick up some of the design elements of the old public house. The red brick, render panels and traditional tiles all blend into the locality which has a mixture of traditional and modern styles."
A decision on whether to approve the plans will be taken by Telford & Wrekin Council at a later date.





