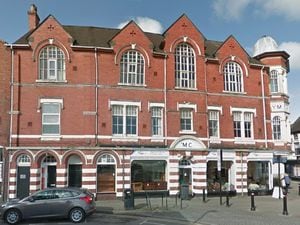Unused offices in prominent building to be converted into flats by council
Plans will see unused office space in a prominent Shropshire building converted into nine flats by a council.

The Wrekin Buildings – Wrekin Hall and 1 Walker Street in Wellington, date back to 1908 with the ground floor currently occupied by Age UK charity shop.
Telford & Wrekin Council is now set to turn the vacant first and second floors into nine flats and a mezzanine third floor.
Prior approval is not required for the change of use from commercial businesses to flats.
Submitted plans for the Tan Bank building show four one-bedroom flats on the first floor and five one-bedroom flats on the second floor.
A Telford & Wrekin Council planning officer has also approved plans for replacement windows and doors, pipes, new timber and glazed door to ground floor.
A heritage statement says that the red brick building on the corner of Walker Street and Tan Bank was used as Wellington’s first Child Welfare Centre before later being used as a training centre, midwife centre and by St Johns Ambulance.
Other historical uses for the building includes a gymnastics hall, billiards rooms, a soup kitchen and more recently a dance and fitness studio.
“Latterly the whole building has been used as retail, but the first and second floors have since been left empty for several years,” says the heritage statement.
“The ground floor is currently one large retail unit at present occupied by Age UK charity shop.”
Proposals include refurbishing the shop front which will be ‘repaired as close to existing as practicable’.
The installation of the new door to the Walker Street side will ‘re-instate’ an original entrance from when the building was built.
Planning permission has been approved with the condition that details of the planned doorway are submitted prior to installation.
The council’s conservation officer says that this is ‘to ensure the new design is sympathetic to the historic character of the building’.
“The existing buildings windows are significantly damaged, and all the paintwork is tired, peeling and needs maintenance attention,” adds the heritage statement.
“As the building has been maintained in a series of different times there is a mismatch of work.
“Having one overall cohesive renovation will ensure the property is kept in the best state possible. It would provide a cleaner, safer and longer lasting finish to repaint all the stonework instead of patching.
“None of the proposals are to change the overall building aesthetic but renovate, refurbish and respects the character of the existing building.”
On approving the application for replacement windows and doors, pipes, new timber and glazed door to ground floor, a council planning officer said: “Due to the nature of the proposal, it is considered no significant detrimental harm would occur as a result of the proposals upon neighbour amenity.
“A consultation period was carried out as part of the application, however no comments were received. Wellington Town Council confirmed they had no objection to the works.
“As a result of the above conclusions, it is considered the works would be appropriate and sympathetic to the existing building, protecting and enhancing the historic fabric.
“The scheme would have no significant detrimental impact upon neighbour amenity, the character of the Conservation Area or neighbouring heritage assets.”





