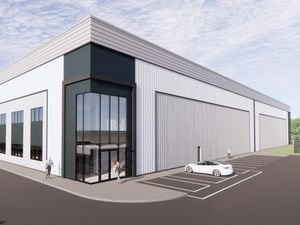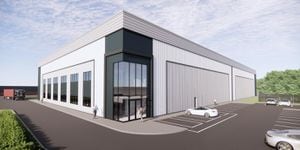Plans submitted for new warehouse and offices on former Shropshire Star site in Telford
Plans have been submitted for a new commercial building on the site of the former home of the Shropshire Star.

The newspaper’s former owners sold the Waterloo Road site in Ketley, Telford in 2022, with staff moving into Grosvenor House.
Last year Telford & Wrekin Council gave permission for the former Shropshire Star buildings at the site to be demolished.
Now plans have been revealed by applicant Morris & Co to build a warehouse and offices on the same Ketley Business Park site.

“The proposal is fit for purpose with ample yard and parking space to allow for a new or expanding business within the local authority to utilise providing employment opportunities with Telford & Wrekin Council,” says the planning application.
“The new industrial unit will be well specified, using high quality materials to reduce the running costs and carbon footprint.”
Proposals are for a single building of 4,264 square metres, incorporating 379 square metres of office space.
The site would provide 54 parking spaces – including visitor spaces, and two disabled parking spaces, together with cycle storage facilities. The two existing access points are proposed to be used.
Plans state that there would be a separate service yard which includes a 25-metre turning circle allowing heavy goods vehicles to enter and leave the site in a forward direction.
The application adds: “The appearance of the new building has been designed to focus architectural features to the east elevation, as this is visible from the site entrance and Waterloo Road.
“The design aims to create a clear, welcoming, and high-quality approach to the building, with the main being clearly defined by tall sections of glazing and a double door set with glass canopy.”
Plans include diverting a public footpath that crosses the site in a ‘zig-zag manner’.
The applicant aims to provide an ‘improved straight and clearly defined route’ across the site.
The footpath will also allow pedestrians to access the site on foot from Holyhead Road to the north and the business park to the south.
Applicant Morris & Co says that there would be ‘large landscape buffers’ with trees and hedges to the northern and western boundaries of the site.
Hedges are also proposed alongside the re-routed public footpath along the eastern boundary.
Plans include ‘roof-mounted photovoltaic cells’ which the applicant says will be used to help power the building.
They also state that energy-efficient installations will be used throughout including lighting, space and water heating.
Electric vehicle charging points will be provided and rainwater captured to re-use around the site.
“It is considered to respond positively to their context as part of the broader business park and that the design and siting of the proposed building will not adversely affect the amenity of other properties,” concludes the application.
The application can be viewed on Telford & Wrekin Council’s planning portal, application number TWC/2024/0069.
Comments can be submitted during the consultation phase which ends on February 15.





