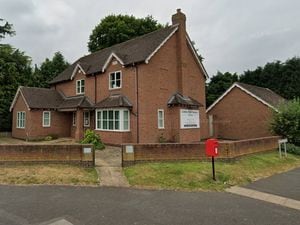Re-design planned for Telford doctors’ surgery to meet growing demand
A house which has been transformed into a Shropshire doctor’s surgery is set to undergo a re-design to meet growing demand.

Plans have been submitted for Linden Hall Surgery in Muxton to be extended to include four consultant rooms.
The proposals include converting the property’s garage into consulting rooms along with a linked side extension.
The doctors’ surgery will be re-designed, with the reception and waiting room relocated to the new extension.
As part of the submitted plans there will be three consultant rooms on the ground floor and one of the first floor. An administration room will be created on the ground floor and there will also be room for IT equipment and patient records storage.
“The proposals are a response to the steady and continuing increase in the local population due to housebuilding in the locality,” said applicant Graham Handley in the design and access statement.
“The community location is ideal from a mobility and sustainability perspective and worthy of retaining if at all possible.
“The sympathetic design affords a low impact means of expanding the existing provision whilst remaining essentially residential in appearance and therefore appropriate to the setting.
“The proposals meet the need for increased provision of medical services in the locality in the most sustainable and appropriate way.”
The business is jointly owned by four doctors and is run in conjunction with the Linden Hall Surgery Newport.
The building was granted change of use from a home into a doctors’ surgery in 2000.
“Consulting rooms are dedicated to named practice doctors with consulting rooms retained in each of the two locations,” added the applicant.
“Doctors travel between sites to hold surgeries in one or other location but not both at the same time.
“Consequently with consulting rooms not being shared between doctors the full complement of consulting rooms will never be fully occupied at any one time.”
The application says that the parking layout on the site will remain the same, with additional spaces created where ‘lawned areas intersperse the site’.
“The required provision for parking whilst being met in these proposals will not it is believed reach capacity due to the full complement of doctors never being present at this site at any one time,” the applicant concluded.
The building re-design would also result in a ‘minor modification’ to the pathway leading to the new reception doorway.
Plans can be viewed on the Telford & Wrekin Council website, application number: TWC/2023/0674.





