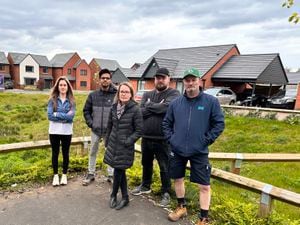Planning inspector to decide housing plan on overgrown land
A planning inspector is set to decide whether a house can be built on overgrown garden land in a Shropshire housing estate.
Watch more of our videos on Shots!
and live on Freeview channel 276
Telford & Wrekin Council refused plans in January for a three-bedroom property to be built on land at 11 Strine Way in Newport.
A design and access statement completed by Foster Architecture & Design said that the proposed land is currently ‘overgrown and somewhat wasted garden’.
They stated that by ‘minimising the scale and size of the design’ the proposed property would preserve the existing street scene.
“The property has been specifically designed to not only respect its current setting mimicking the neighbouring amenity but most importantly carefully and intricately working with the existing topography to minimise any impact to the surrounding properties,” said Foster Architecture & Design
Foster Architecture & Design added that the corner plot provided over 800 square metres in total of garden providing the for a ‘new considerate and sympathetic development’.
They added: “There are a number of examples of new dwelling houses approved by Telford and Wrekin Council in close proximity to the proposed site, highlighting both the need for such developments and also setting a precedent for new dwellings within the area.”
The plan includes the demolition of an existing double garage which the applicant states currently represents an ‘incongruous feature in a prominent position’ at the head of Strine Way.
The council refused the scheme stating that it would result in ‘significantly detrimental harm’ on the amenity of 17 Mere Close, by way of an ‘overbearing impact being caused’.
The planning officer added that this is due to the existing site levels, the scale of the proposed home and the distance between the proposed building and the boundary line of the neighbouring property.
However, the applicant disputes the council’s view and states that the planned building has been ‘carefully designed’ so that ‘any visual impact will be insignificant’.
They added that the proposed property was set between 2.5m and 2.7m away from the boundary of the ‘long garden’ of the neighbouring property.
In addition the applicant added that the neighbouring property’s residents were consulted on the proposal and have raised no objections.
The council also refused the plans after stating that the proposed property would ‘fail to be in keeping with the prevailing character and appearance of the surrounding area’.
The planning officer said that was due to the ‘site layout and the positioning of the proposed dwelling which fails to have a strong road frontage and is contrived in nature, resulting in an extrinsic feature within the nearby street scene’.
The applicant also disagrees with this view and says that the demolition of the existing garages would ‘undoubtedly enhance the character and appearance of the street scene in this location’.
“The site and the proposed dwelling would be of similar pattern, grain, scale and appearance as the surrounding housing estate, so the proposal will fit in comfortably and cause no demonstrable harm to the character and appearance of the area,” they concluded.





