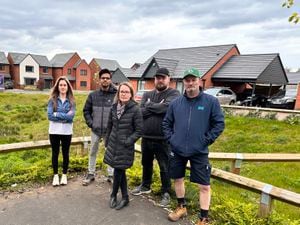Inspector to decide family’s housing plan
A Government appointed planning inspector will decide if a family can build an ‘affordable home’ close to a Shropshire town centre.
Watch more of our videos on Shots!
and live on Freeview channel 276
Telford & Wrekin Council refused proposals last year for a three-bedroom home to be built behind The Bridge pub, close to Newport town centre.
Applicant George Kelson owns the undeveloped land and wants to build the property because of a ‘need to house his family locally’.
The occupancy of the dwelling would be restricted to the applicant by a section 106 agreement.
The proposed building site is not within the Newport Conservation Area but is adjacent to the boundary. The nearby Bridge abutment, of the former (disused) bed of the Newport Shropshire Union Canal, is included in the Statutory List as being of Architectural of Historic Interest.
A council planning officer refused the plans, stating that building behind the existing row of houses on Bridge Terrace would be an ‘unacceptable form of back land development’.
They said: “The siting of a dwelling in this location would result in loss of green space which contributes positively to the character of the Conservation Area and setting of adjacent Listed Buildings and Scheduled Ancient Monument.”
The council also stated that insufficient information had been submitted about drainage and visibility from an access track.
The applicant disagrees with the reasons for refusal and has appealed the decision resulting in it being decided by a planning inspector.
The appeal statement says that the operational land has a ‘long established’ and ‘regularly used access’ which serves other dwellings and uses.
They add that there is ‘uninterrupted vision’ in both directions ‘well in excess’ of the visibility required.
The appeal statement also states that the proposed property is designed to ‘harmonize with the conservation area’.
“The proposal for a single plot cannot have any greater impact on the frontage properties in my view given the applicants daily usage of the access and by others with similar rights which is the normal concern with back land development,” says the appeal statement.
“It is an odd suggestion that because the dwelling can be seen from the rear elevations of the frontage listed buildings this in itself will cause harm to their setting.
“The small-scale nature of the proposal which is designed to harmonize with the conservation area buildings through its vernacular detail and proportions combine with the spacious setting is intended to enhance the setting.”
The application adds that drainage details were included in their planning, design and access statement.





