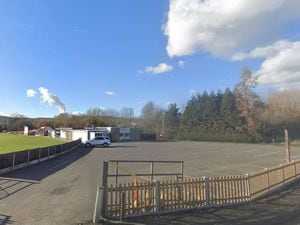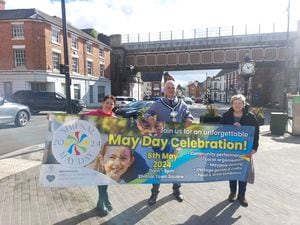Plans for homes at former Shrewsbury mental hospital welcomed
Plans to redevelop Shrewsbury's former mental health hospital, which closed its doors in 2012, have been submitted to Shropshire Council.
Shropshire Homes plans to convert the former Grade II listed hospital buildings and outbuildings into more than 156 apartments and houses.
The company also plans to demolish some of the redundant buildings and make new parking areas, courtyards and gardens, as well as a further 82 homes with associated garages and parking.
The smallest flat will cost in the region of £100,00 while a large detached house will cost over £400,000.
The building firm has previously breathed new life in to Shrewsbury's former Eye, Ear and Throat Hospital and developed the sites of former hospitals at Shrewsbury Royal Infirmary and Cross Houses.
A new bowling green will be created and some trees will be felled.
The plans, which were submitted to Shropshire Council earlier this month, include drawings, elevations, a tree report, a report from archaeologists, as well as conservation reports and site elevations.
The former kitchen area of the hospital will be demolished and a central courtyard created.
Peter Adams, Shrewsbury Town Councillor for the Bowbrook ward, said: "I do wholeheartedly agree with the development with the hospital.
"It has been lying dormant for several years and it would have been a real shame if it had been allowed to fall in to disrepair.
"The flats proposed do seem to be a reasonable size and quality and I do think people will want to live there. I understand that 15 per cent are going to be affordable.
"The plan that has been produced is a modified plan.
"Shropshire Homes held a public meeting at Oxon church hall that approximately 180 people attended.
"It does seem that ideas broached at that meeting have been taken on board."
Howard Thorn, managing director of Shropshire Homes, said: "We have got the planning application in and I am hopeful it will get the go-ahead as it is not contentious.
"We are taking the shell of a glorious building. We will just be using it as a shell to build in. The parkland and the front facade will be retained and houses will also be built in the grounds."
At its height the hospital was treating 1,000 patients. It was built in 1843 on a 15 acre plot of land.
The building was design by George Gilbert Scott , whose great grandfather designed Battersea Power Station and the red phone boxes.
The hospital opened on the 18th of March 1845, with a capacity of 60 patients. But by the opening, the patients requiring treatment had increased to 104. At its peak in 1947, the hospital had 1,027 patients.





