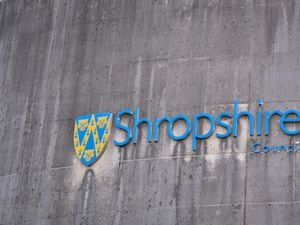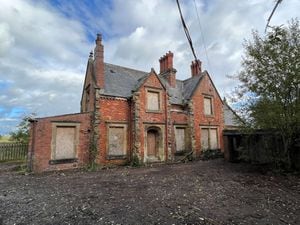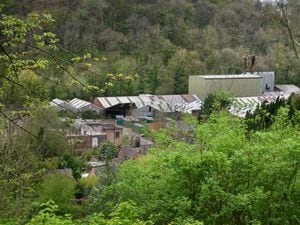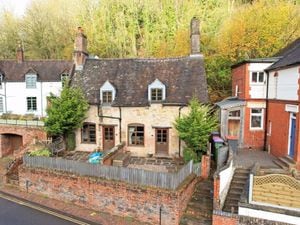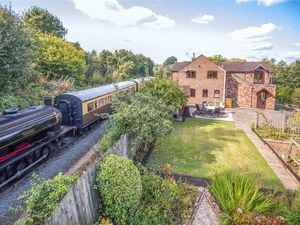Grand old four-bedroom manor near the heart of Market Drayton up for sale at half a million pounds
An "imposing" four-bedroom period house nestled in the heart of a Shropshire town is on the market for £550,000 - but prospective buyers are warned that it needs bringing into the 21st century.
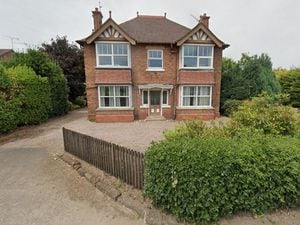
The grand redbrick manor near the centre of Market Drayton, named Runnymede, sits off Maer Lane near the junction with Cheshire Street, is surrounded by large gardens and features four double bedrooms plus large dining and living rooms, both with fireplaces.
It has a detached timber garage to the side of the house and the garden is bounded by mature trees.
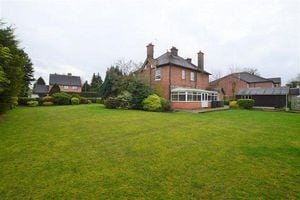
Offers are being sought in the region of £550,000.
The listing by S&J Property Centres, hosted on Rightmove.co.uk, says: "This large and individual four-bedroom detached period house simply oozes with character and charm and is just waiting to become your new family home.
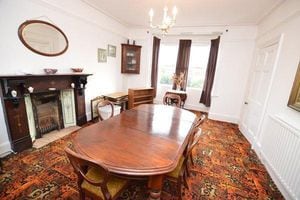
"If you have been searching for a project, then look no further, as this could be the perfect house for you. Runnymede sits in a large plot, the gardens are landscaped with shaped lawns, mature trees, borders and to one side is the long driveway leading to the detached garage.
"There are some period features to include the stairway, interior doors, decorative coving and to the rear is a large uPVC double glazed conservatory.

"Properties rarely come on to the market in this area of Market Drayton, so please be quick to avoid disappointment."
The estate agents warn that the property is "in need of works to bring up to modern standards", with a single bathroom on the first floor.
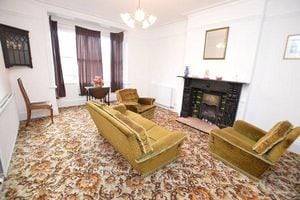
A part stained glass door set in a front porch opens into the house proper and stained glass windows feature either side of the front door.
The large living and dining rooms both feature fireplaces and bay windows facing the front of the property. A side kitchen/breakfast area with a double drainer sink includes a half uPVC double glazed door leading out to the conservatory.
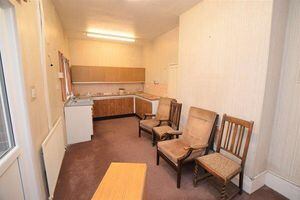
The conservatory itself is built of brick and uPVC double glazed glass. The ground floor also includes a boiler room, cloakroom and utility room.
A grand wooden staircase leads up to the first floor where there are four double bedrooms, one of them featuring a painted fireplace and built-in wardrobe.
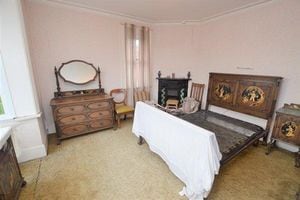
There is a single spacious bath and shower room on the first floor, featuring a standalone bath and separate shower.
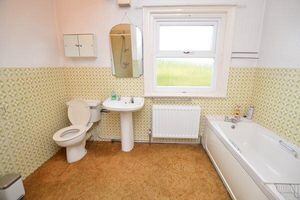
Viewings are strictly by appointment via S&J Property Centres in Market Drayton. Visit rightmove.co.uk/properties/130506938 or call 01630 410395 to learn more.

