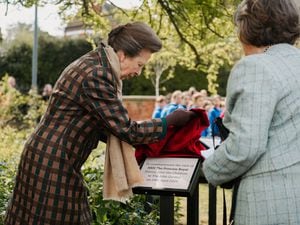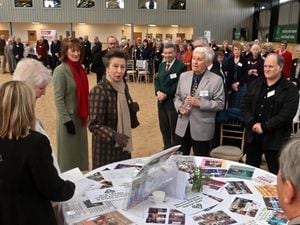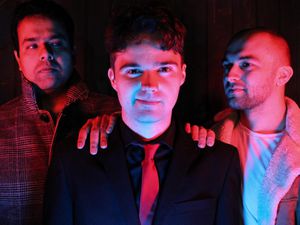Water tower home plans make a splash
Homes come in all shapes and sizes, from squat bungalows to disused windmills, but you don't see many people living in abandoned water towers.
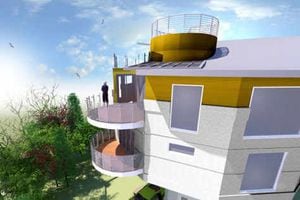
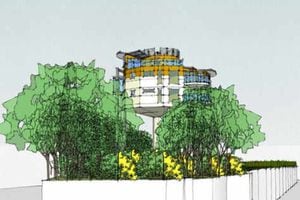

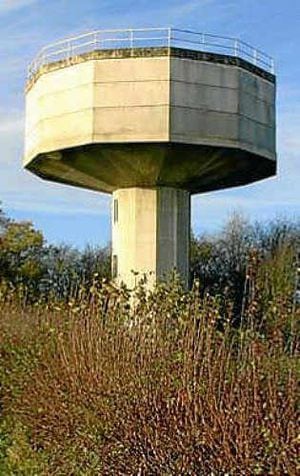
Homes come in all shapes and sizes, from squat bungalows to disused windmills, but you don't see many people living in abandoned water towers.
That's exactly what will be happening at one Shropshire property, after Bridgnorth-based architects Johnson Design Partnership was commissioned to prepare planning documents and detailed drawings for a tower on Netchwood Common between Bridgnorth, Ludlow and Much Wenlock.
The Grand Designs-style project will see the feel of the 50ft tower blended with ambitious design techniques that will eventually create a three-bedroom home with lounge, dining, kitchen, bathroom and en-suite.
See more pictures in our gallery to your right
Using the height of the building, JDP will use interlocking ovals on each floor, an oval entrance hall and an orangery to ensure views of the Shropshire countryside are maximised, including from a roof terrace and viewing study.
JDP director Vic Johnson said: "This is definitely one of the most ambitious projects we've ever been involved in.
"Naturally, the landmark nature of the tower means we have to ensure it remains sympathetic with the local countryside and we believe the designs and eco-improvements reflect this. I can see it creating a lot of interest both in Shropshire and across the rest of the UK."
The external appearance of the tower will not change a great deal, with the removal of the roof, internal tanks and new windows the only differences to the original look.
The concrete building will need a new structural skeletal frame to ensure stability.
A full digital survey of the tower, structural report and ecology survey have all been completed and planning permission has been granted. The next stage is the preparation of detailed designs ready for building regulations and tender.
Internal spaces are interlinked vertically by carefully planned voids and spaces, which create shafts of natural light and impressions of micro courtyards.
Mr Johnson added: "The future owner is very keen to explore all of the latest eco-techniques and we've done this through careful material selection, passive solar and ventilation design.
"We've also explored all avenues of energy reduction and use of rainwater harvesting, ground source heat pumps, a small wind turbine, photovoltaic and solar thermal panels.
"All of this will translate into long-term savings, but more importantly a substantial reduction in carbon emissions."
Work is expected to take a year.
Johnson Design has also been commissioned for a second water tower development in the South East.

