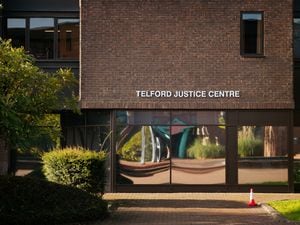Plans for new industrial estate units in Telford
Eight new units could be built for small and medium-sized enterprises and start-ups on a Telford industrial estate, if plans are approved.

Bespoke Construction Services Ltd has applied to build two facilities, measuring a combined 20,000 square feet and each subdivided into four premises, on land behind its own Halesfield headquarters.
Telford and Wrekin’s planning committee will discuss the plans when it meets next week.
In a report for councillors, officers recommend they give the green light, and note that the developers will be asked to contribute more than £12,600 towards road improvement and maintenance in the area.
The authors say the land is a 1.2-acre “fairly flat parcel of largely vacant undeveloped land” one mile from Madeley High Street.
It is near the north-west edge of Halesfield Industrial Estate, behind Merlin House – shared between Bespoke Construction and outdoor furniture company Hartman.
“A section of the site at the southern end is laid to tarmac utilised for car parking and container storage,” the authors write.
“This application seeks full planning permission for the erection of two general industrial buildings collectively totalling 1,892 square metres, fronted by parking and yard areas.
“An additional bank of parking is further proposed along the southern edge of the site.
“Each single-storey building is proposed to be subdivided into four units sought for small- to medium-sized companies and start-up businesses.”
The new building will share access with the neighbouring building, shared between Bespoke Construction and outdoor furniture company Hartman.
Forty-eight car parking spaces, including 10 for disabled drivers, and three articulated lorry bays would be provided.
No public comments have been received regarding the proposal.
Telford and Wrekin Council Planning Committee will discuss the proposal when it meets on Wednesday, July 3.





