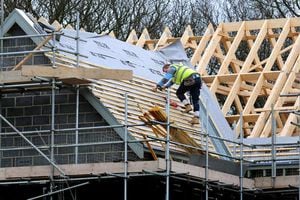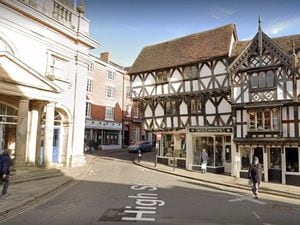Plans for 71 homes in Ludlow approved
A new housing development of four apartment blocks and 41 houses will be built on the site of a former quarry.

Plans to build on the site the site off Fishmore Road in Ludlow have been approved by Shropshire Council planning officers after an outline application for up to 74 homes was passed in 2016.
The final designs, which include details of the layout of the development and the appearance of the buildings, were submitted in May and have now been approved meaning work could soon begin.
There will be four three-storey apartment blocks containing 30 flats, with the rest of the homes being a mix of terraced and semi-detached two- three- and four-bedroomed houses.
Councillor Andy Boddington, who represents Ludlow North, said: "This is a welcome scheme that will bring this long derelict eyesore into active use.
"It is probably the largest development approved in southwest Shropshire without first being considered by a planning committee.
"The development lacks a play area and affordable housing, though three homes will be sold at a discount to market price.
"It is an eyesore brownfield site that most people want to see developed. But it is not an easy site to build on.
"The old quarry walls at the back of the site are mudstone. The quarry was much deeper than can be seen today and a quarry face is buried below ground.
"Houses and roads cannot be built astride this without risk of future instability. That’s why the centre of the site is allocated for car parking."
Concept
The approved plans show 112 car parking spaces, and Councillor Boddington said it was "disappointing" that 15 of these exit directly onto Fishmore Road, preventing long-established parking on the layby.
"This is used by residents north of this site who do not have off-street parking spaces," he added.
Shropshire Council is advising, but not insisting, that electric vehicle charging points are installed.
Councillor Boddington said he was concerned about the lack of a play area in the plans.
"The only amenity area residents can use will be one-third hectare area – roughly half of a football pitch – towards the back of the site," he said.
"It is not a play area. Parents and children will have to travel half a kilometre to Fishmore View play area.
"Children allowed to play independently will no doubt kick a football around on the estate road adjacent to the car park.
"This lack of play space may be resolved by the adjacent development on the former Whittle Depot.
"I have seen the concept for this site and it is expected include amenity space. But new plans have yet to be submitted.
"It would have been helpful if the two sites had been designed together but there is no such thing as joined up planning and place shaping any more."





