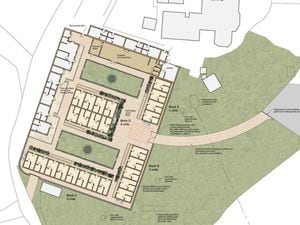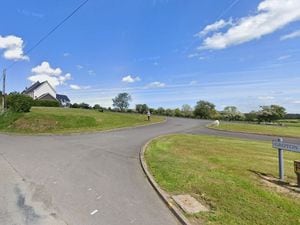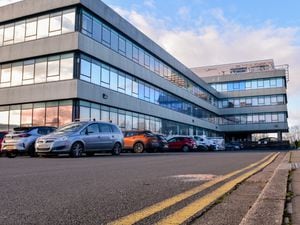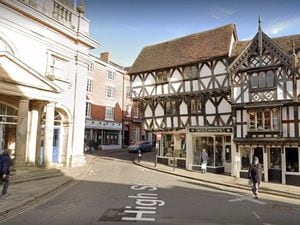Ten flats lined up for unused Shrewsbury office space
Ten new apartments could be built in unused office space in Shrewsbury town centre after previous plans for student accommodation were scrapped.
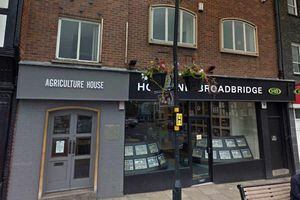
A change-of-use application has been submitted to Shropshire Council for the first and second floors of Agriculture House, in Barker Street, Shrewsbury.
The applicant wants to switch from offices to residential. The Holland Broadbridge estate agency on the ground floor would remain unaffected.
And the application includes plans to extend the third floor of the building to allow for 10 apartments to be built in the currently unused office space.
It comes after previous plans to turn the second floor into a house of multiple occupation for students – which were approved after being submitted in 2014 – were shelved. There would have been 12 bedrooms.
In a design-and-access statement submitted with the new application, it is said the previous idea was scrapped because of the level of student accommodation that has already been built in the town.
It reads: "In 2014 an application was submitted to change the use of the first and second floors to provide student accommodation, this consent was granted in March 2015.
"Having considered the extent of student accommodation which has now been provided and proposed in the town the applicant has decided not to pursue this.
"Demand and movement towards smaller single occupancy town centre, sustainable living accommodation provides an opportunity for the first and second floors of this building to be brought back into use and regenerate this building.
"The use of redundant space above existing commercial and retail uses in the town centre represent a good and sustainable use of these buildings adding to the vitality of the town."
The plans are for four apartments on both the first and second floors, with two flats being located on the third floor.
The new apartments would have their own access off Barker Street and balconies could also be included in the development.
The design-and-access statement continued: "The proposal includes an extension over the existing flat roof forming a third floor which will not be visible from the front of the building as it will sit behind the existing third floor.
"The design of this is similar to other extensions and buildings which have been constructed in the town."
Holland Broadbridge declined to comment on the plans.

