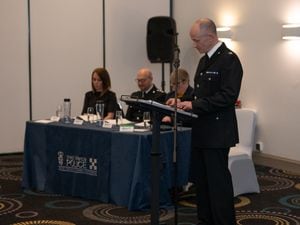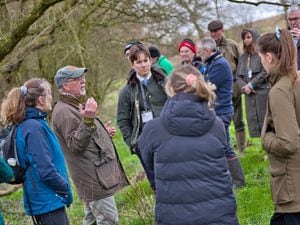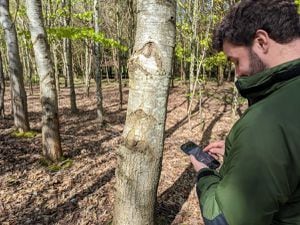Church spotlight: St George's Church in Pontesbury
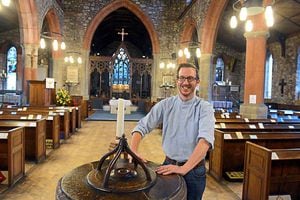
For more than 600 years, St George's Church in Pontesbury had a highly unusual way of dividing up its clerical duties.
The church had not one, but three rectors: one to take services for the first six months of the year, and the other two taking three months each during the rest of the year.
A hundred years later, the workload at St George's is once more divided between two ministers, following the arrival of the Rev Max Lambourne. Max, who used to lead outdoor adventure activities, moved to Pontesbury in July for his first clerical posting, where he will provide support to incumbent rector the Rev Margaret Jones.

The former medieval church tower contained five bells cast by Thomas Roberts of Shrewsbury. They survived the towers collapse and are the sole remaining examples of Roberts work. When the new tower was built the ring was augmented to six in 1869.
To wind the clock for seven days, the winder will climb 57 steps to the clock room, then wind each of the heavy weights through 56 revolutions.
There are numerous memorial tablets including one to Thomas Davies, a London merchant who died in 1754. It shows two female figures and a ship in full sail, representing faith, hope and charity.
The 13th-century church has a capacity of 400 with Sunday services at 10.30am.
The Norman font consists of a circular bowl, with a carved series of scallops on the underside.
"The people have been so welcoming, they have really taken me and my young family to their heart," says the 35-year-old, who is married to Kyrsten and has children Jemimah, two, and Ewan, eight months.
"We have got a strong congregation, we get around 50 people at our main service on a Sunday, which is very good for a village church," he says.
He says he has also been taken aback by the cathedral-like beauty of the church, with its wide chancel perfect for special events such as the harvest festival, which saw an agricultural plough brought into the building.
"It's really beautiful, and it's bigger than you think," he says.
"When we have big events on we can seat around 400, although we have to put extra seating in for that."
Max is looking forward to the festive period, with a Christmas tree festival opening on December 9, and the Christingle service on December 13. There will also be a multi-denominational carol service on the green in Pontesbury on Christmas Eve.
Prior to arriving in Pontesbury, Max had spent three years at theological college in Cuddesdon, near Oxford. But before that he and Kyrsten had lived in Cleobury Mortimer, so Shropshire is a county he is well familiar with.
Max says he is still learning about the church's rich and colourful history.
The first record of the church dates back to 1254, when Reynald was the parson. However, an historic painting by the Rev Edward Williams depicts a tower which was clearly much older than this, and it is thought that an old Saxon minster had previously stood on the site.
Before 1825 the medieval church consisted of a chancel, nave, north and south aisles and a northern tower.
The chancel is a fine example of Norman work and is interesting in that it was originally separate from the main body of the church. Of the two aisles, that on the north was probably constructed in the early 13th century. It was under the same roof as the nave, while the south aisle, which probably had a separate roof, was added in the early 14th century.
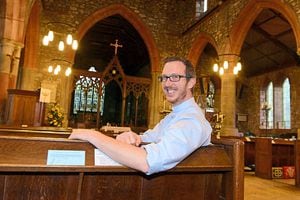
However, by 1772 people were becoming concerned about the stability of the building and in 1810 to 1811 architects were called in to examine the fabric of the church.
And the fears quickly proved to be justified – some time during the years that followed, the tower came crashing to the ground. In 1825 what remained of the nave and aisles were also taken down and rebuilt, although some of the early stonework exists at the bottom of the walls, and the medieval chancel also survived.
And by this time it was not just the fabric of the building which was showing worrying signs of fragmentation.
For some years tensions had been simmering between two of St George's rectors, the conservative Hamlet Harrison and the reforming Charles Drury. The collapse of the building brought these matters to a head with several members of the congregation calling for three smaller churches to be built around the parish, whereas Harrison wanted a single new church on the scale of the one that collapsed.
In the end Harrison prevailed and a single new church was built at a cost of £5,000, most of which was raised by loans and mortgages and was opened in 1829.
It appears Harrison was responsible for the choice of the new nave and aisles, which were produced by John Turner of Whitchurch
Turner died before the church's completion in 1929 and he was succeeded as architect by Samuel Smith of Madeley.
It was built in the Early English style and contained, like the former church, a nave with north and south aisles and a porch on the south wall, but the tower was set against the south-west end of the nave. The red sandstone of the former church was re-used in some parts of the fabric, which was elsewhere built of yellowish stone rubble with dressings of Grinshill stone.
But the new church failed to ease the stand-off between Harrison and Drury and the rivalries came to the fore once again in 1837. Drury wanted to build a chapel of ease at Cruckton, to serve the hamlets in the east of the parish, where people had difficulty getting to Pontesbury. Harrison was fiercely opposed to the scheme and the third rector, William Vaughan, felt obliged to respect the wishes of his patron, E W Smythe Owen, who opposed anything likely to alter the value of his patronage. Yet, despite this opposition, Cruckton Chapel was constructed in 1838 and opened in 1840.
The three-rector system remained in force until 1909.

