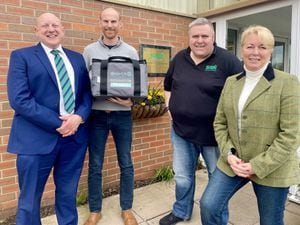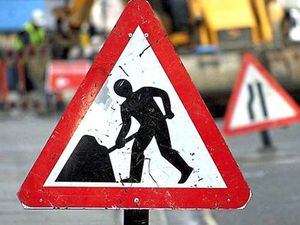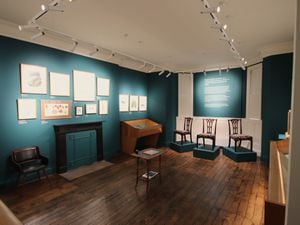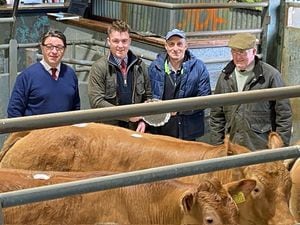Controversial Shrewsbury Square flats plans get the go-ahead
Plans for flats in Shrewsbury's historic Square have been given the go ahead by councillors – who say they will keep a close eye on the development's appearance.
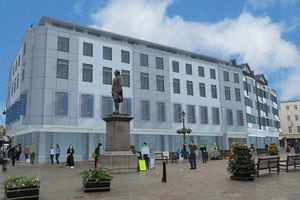
The scheme to transform Princess House in the heart of the town into 50 flats and a restaurant was approved by Shropshire Council's planning committee yesterday, but it must fit in with the surrounding historic buildings.
The application has been put forward by The Retail Plus Property Partnership.
Members stressed that they wanted to be sure the transformation of the 1970's building would be in keeping with the historical architecture in the Square.
Some councillors called for the decision to be deferred so that design experts could be consulted, but officers assured the committee that conditions would be imposed on the developers.
And councillors, English Heritage and any other interested parties could form a small working group to decide on the materials to be used, the committee was told.
Councillor Andrew Bannerman said: "There is no dispute over the principle of this conversion, to that I am sure we are all agreed.
"It's sensible to increase the supply of central accommodation in the town. This site, with care, could make a good living space."
But he said Princess House's location in The Square, with the Old Market Hall and Shrewsbury Museum and Art Gallery, made its appearance of "great significance".
He added: "There couldn't be a more sensitive site in the county and very few in the entire country, hence the importance in creating something which has real architectural merit."
He called for the decision on the plan to be deferred for a design review panel to look in detail at the appearance of the building.
Jane Raymond, a planning officer for Shropshire Council, said if the committee approved the plans a small working group could meet and look at materials.
The committee resolved to approve the application subject to conditions.
A 50-space car park, based on the first floor of the building, will remain. The flats will be on the High Street side of the building.

